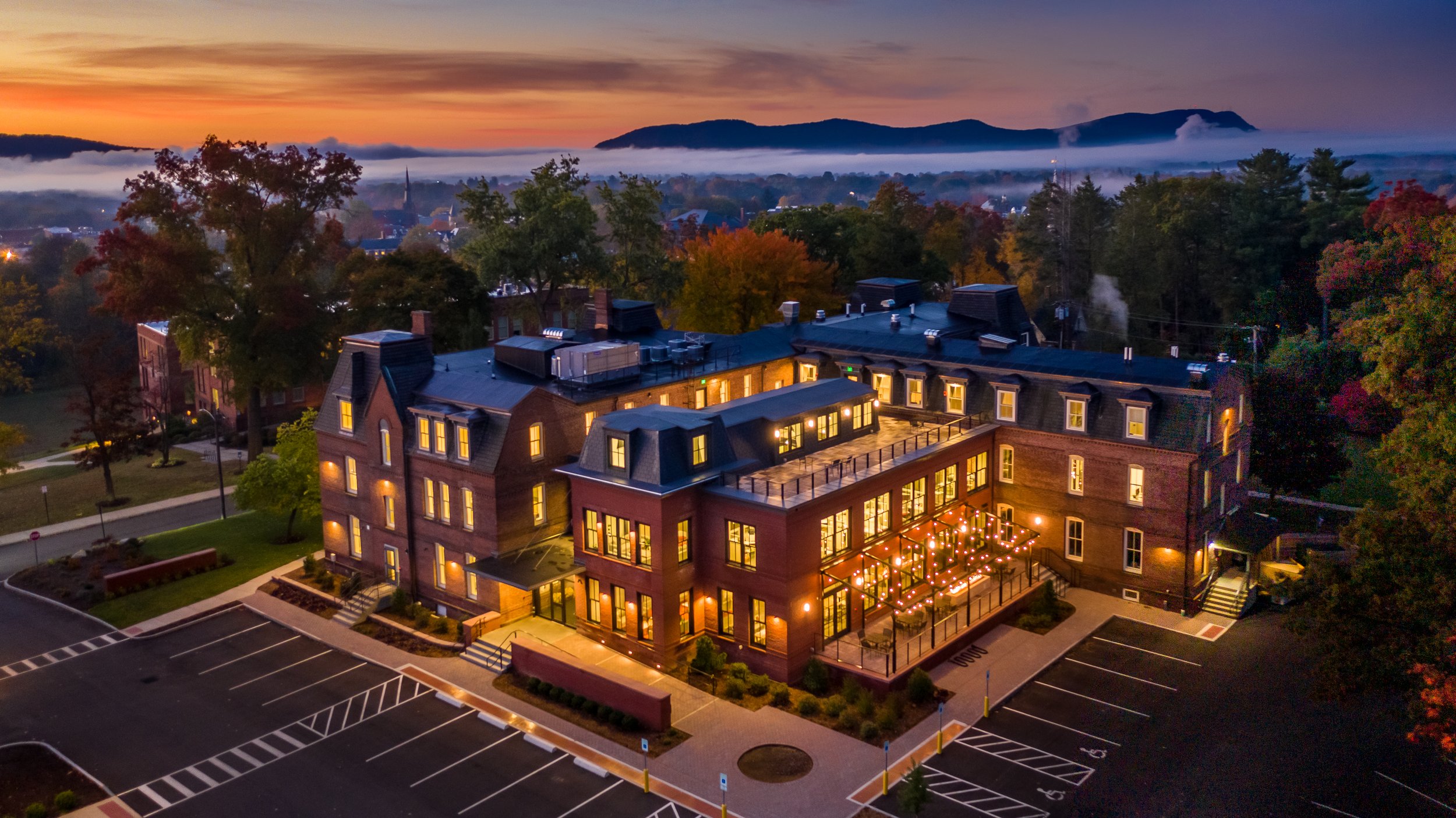Gawith Hall
Design for community.
In designing this office environment, we weave together original historic details with sleek, modern design. Clean, purposeful lines are offset by the warmth of wood finishes, while exposed blackened steel, and polished concrete add a dynamic edge to the open and collaborative spaces. The high ceilings lend an airy sense of volume, and glass partitions create an interplay of transparency and light. Every communal area is conceived with the client’s goal in mind: to cultivate a workspace that inspires creativity and attracts and retains top talent in a competitive job market.
Design for Resources
Our first priority was ensuring the structural integrity of the three-story masonry building. Steel framework reinforces the structure and is a striking design element. This intervention is the centerpiece of the new entryway addition and creates an industrial aesthetic —a dialogue between past and present—carried seamlessly throughout the building.
Design for History and Future
To bring this vision to life, we worked closely with local, state, and national preservation bodies, successfully securing Historic Preservation Tax Credits for the project. Gawith Hall is now part of a broader revitalization effort across the campus, where we've had the privilege of renovating several other buildings for residential and office use—honoring the site's heritage while shaping its future.












