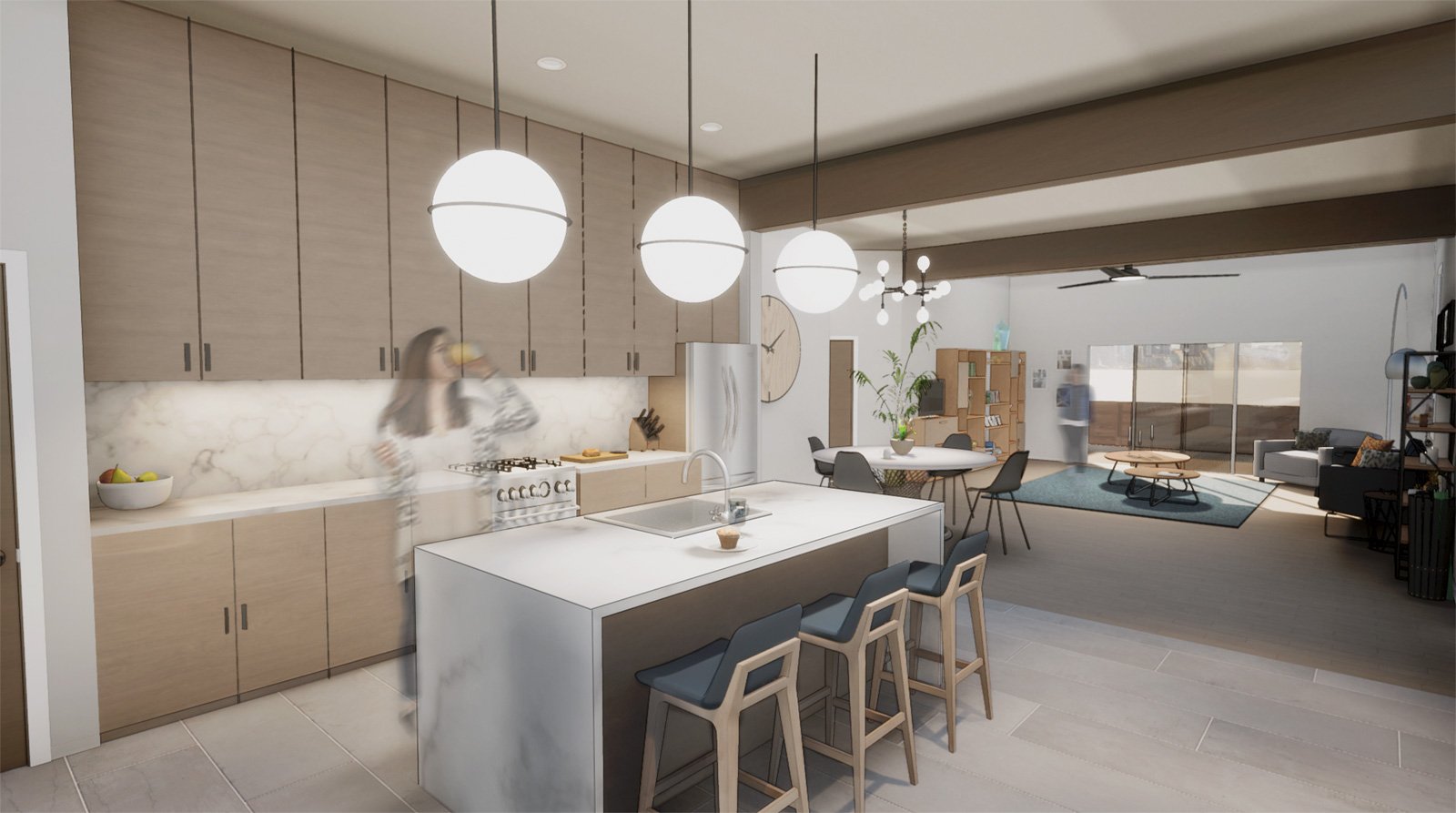Spring House
Design for Energy.
The home’s south-facing orientation maximizes natural daylight, flooding the interiors with warmth and light throughout the day. Designed to be net-zero ready, this residence is built into the hillside, offering natural protection from the elements and creating a seamless connection with the surrounding landscape. Close attention to airtight detailing prevents energy loss, ensuring a consistently comfortable environment. All-electric heating and cooling are achieved through the use of energy-efficient minisplits and condensers, while energy recovery systems further optimize the performance of heating and air conditioning
Design For Change.
This thoughtfully designed home features two distinct living units, each with its own private entrance, connected by a shared stairway. The steep site allows for convenient grade-level access to both units, ensuring ease of movement while maintaining a sense of privacy for all residents. The layout perfectly balances the needs of multi-generational living, offering both togetherness and personal space.
Spring House Exterior
Spring House Kitchen
Spring House Exterior
Entertaining Haven.
Each unit has access to expansive terrace spaces or covered decks, providing an ideal setting for outdoor living. A sheltered firepit, nestled into the hillside, invites cozy night gatherings. Both of the two-bedroom units feature spacious, open layouts that seamlessly integrate the kitchen, dining, and living areas, all flowing effortlessly onto the terraces through large glass sliding doors.






